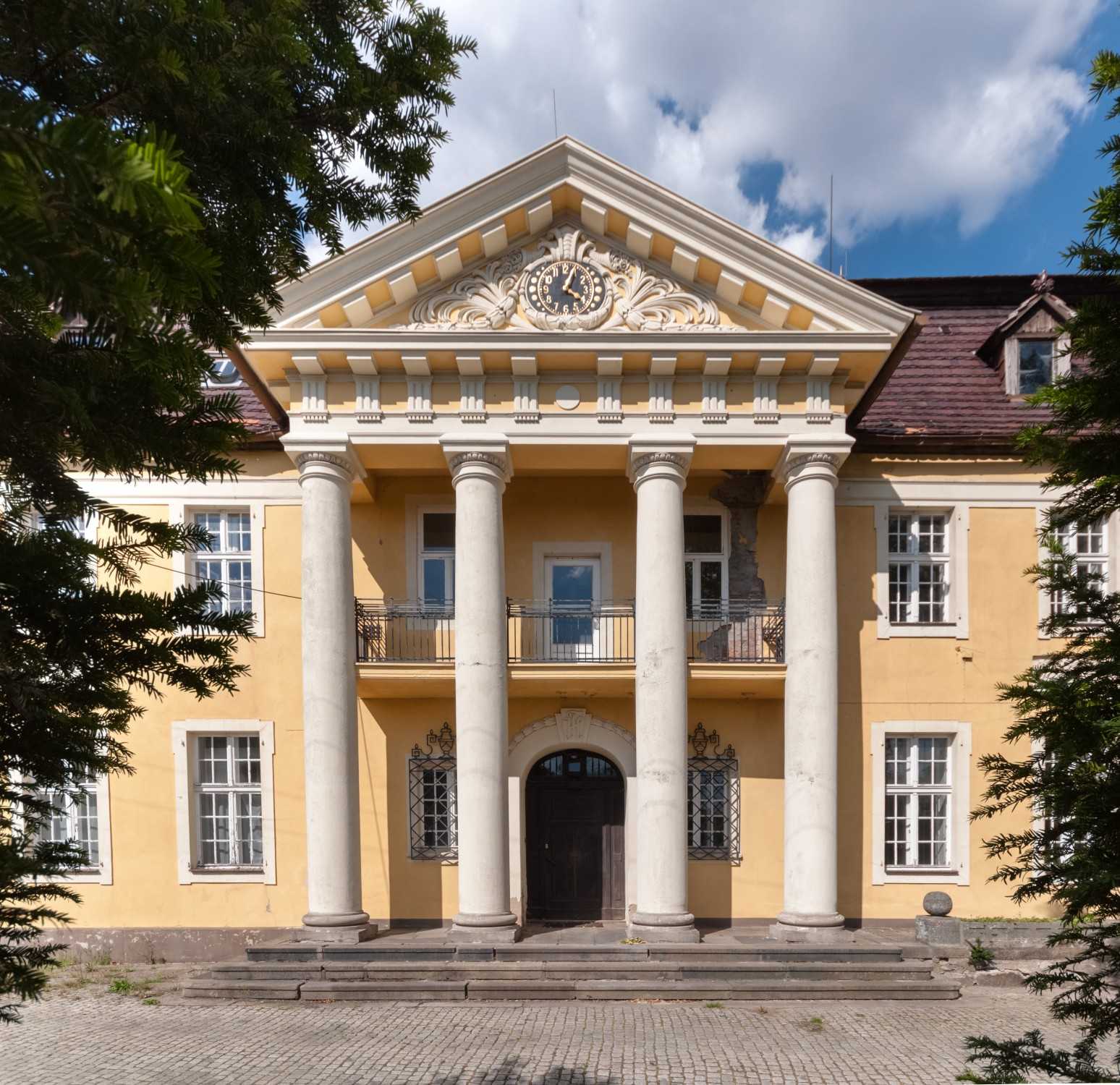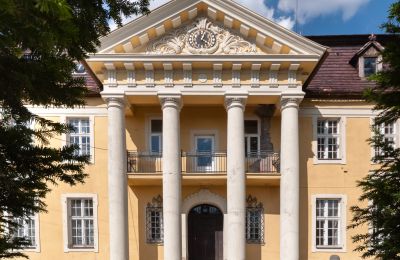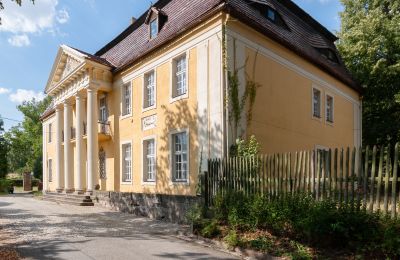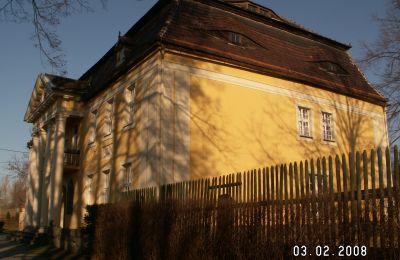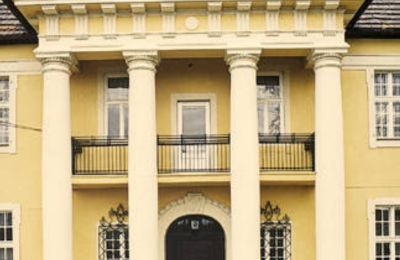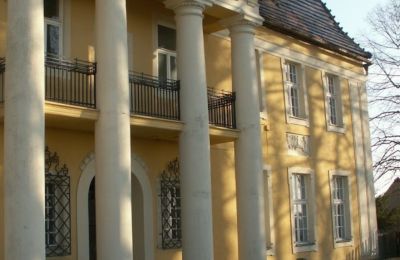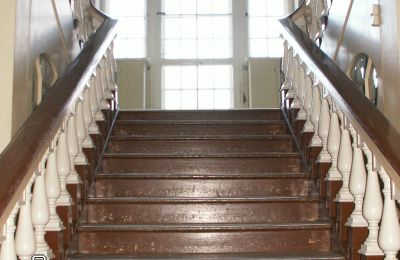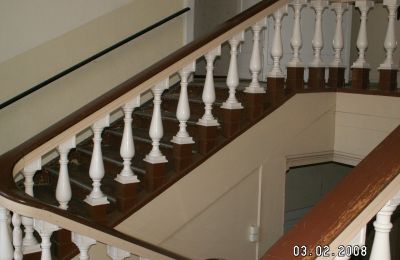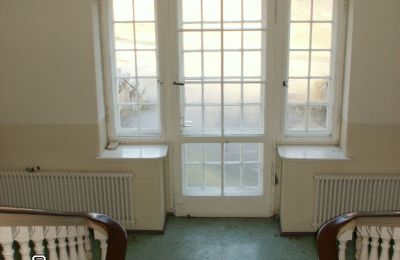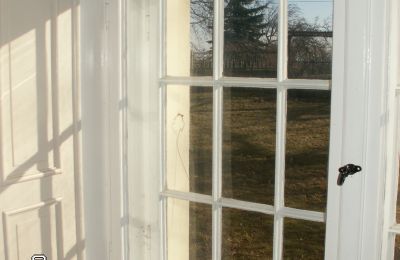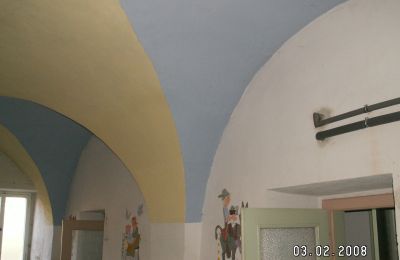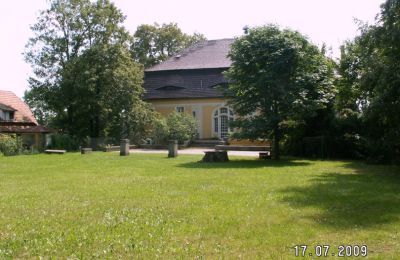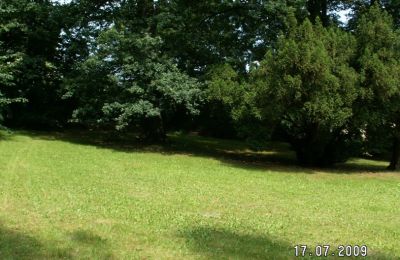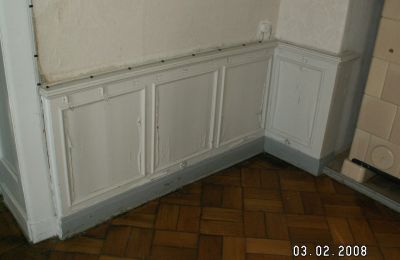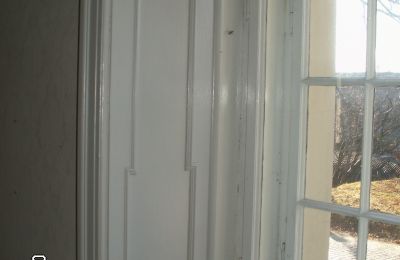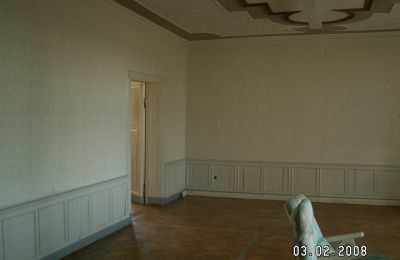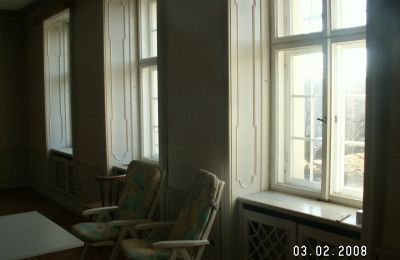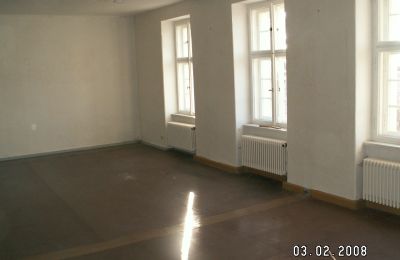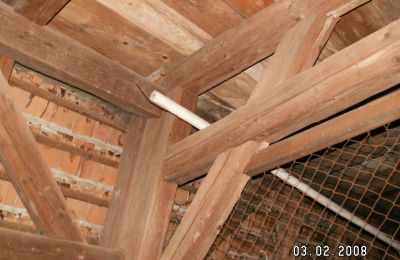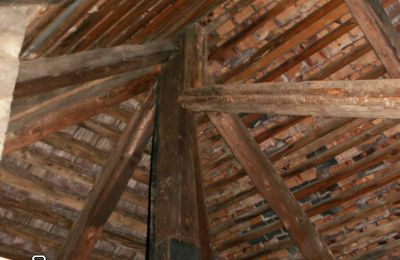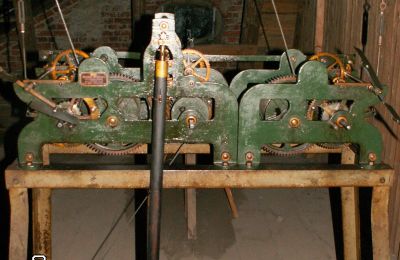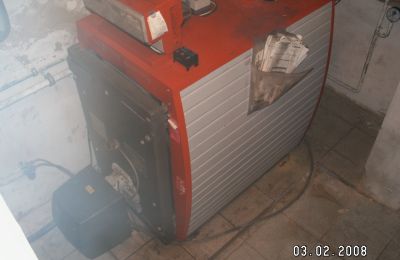-
Ofertas inmobiliarias
Todas las propiedades de carácterInmuebles históricos EspañaInmuebles históricos internacionales
-
Vender
Anuncios individuales gratisPropiedad en el extranjeroPublicar múltiples anunciosLas agencias inmobiliarias y corredores pueden transferir sus propiedades utilizando cualquier CMS o software propietario preferido. Alternativamente, hay un servicio de publicación disponible a través de una aplicación de mensajería. Para consultas adicionales, ¡contáctenos!
Encuentra agentes de castillos
¡Confía la venta de tu propiedad histórica a manos capaces! REALPORTICO te conecta con socios seleccionados adaptados a tus necesidades específicas, ofreciendo una experiencia excepcional en la venta internacional de propiedades históricas en España y en el extranjero. Tienes la libertad de elegir con quién colaborar. Nuestra presentación, centrada en propiedades históricas y respaldada por una red local y global, alcanza a una audiencia significativamente más amplia en comparación con las fuentes de bienes raíces cotidianas. - Alerta email
-
Servicios adicionales
Servicios adicionales
Fotos Inmobiliario Strahwalde
Contacto telefónico
Fijo
01638616052
Cerrar
Casa señorial - 02747 Strahwalde, Schlossweg 11, Sajonia

